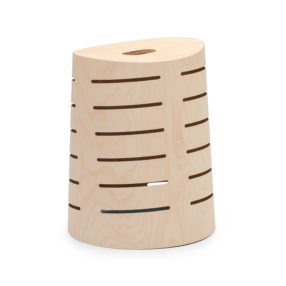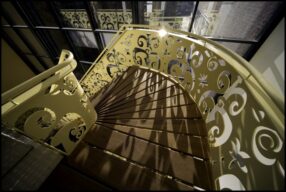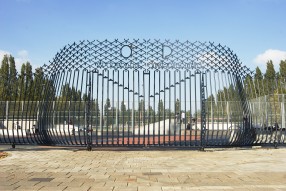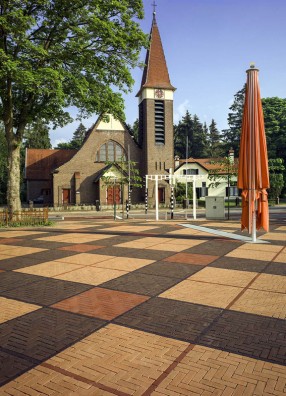MONUMENTAL BALUSTRADE FOR THE EUSEBIUS CHURCH
Monumental balustrade completed.
Ruud-Jan Kokke designed the balustrade and banisters to the new vaulted cellar for the Eusebiuskerk in Arnhem. The design is derived from existing form and image themes in the church. The commission came about after a chance meeting at architecture center Casa. At this architecture meeting the architect of the restoration Eusebius Peter Koelewijn and Kokke were invited for a short lecture on church projects (Bizar Bazar). The design for the balustrade came about with the approval of the Rijksdienst voor het cultureel erfgoed and team welstand monumenten of the municipality of Arnhem. This railing is the first in a series of decorative railings by Kokke for, among others, the Eusebius chapel, the mausoleum of Charles of Gelre, various existing cellar entrances and the monumental text gates for the new side entrances of the church building.
The fencing is manufactured from cold-rolled steel. The mill scale, which is attached to the surface as a “slag” residue, cracks through machining in the production process. The result is a weathered appearance that matches the age-old church.
Around in the balustrade and the handrail is a LED strip processed. During performances and shows with subdued light, the entrance to the vaulted cellar and toilets are always lit.
The Eusebius Church is undergoing a major exterior and interior restoration that is nearing completion after many years. The temporary steel toilet and kitchen building that served as an emergency facility for more than 25 years has been demolished. In the southwestern part of the church a basement has been excavated, beneath and partly outside the façade. It contains toilet facilities and storage rooms for events. This new basement is, besides the staircase with balustrade, also accessible with a “blind” floor elevator. On the east and south side are several vaulted rooms and criptes. These cellar entrances will also be provided with appropriate fencing, in form derived from the new balustrade.
The Eusebius chapel is still recognizable as an original medieval building section, especially on the outside. This side chapel will soon display the relics of St. Eusebius. As a protection Kokke designed a transparent ornamental fence with doors for this as well.

Tc stool. Design Ruud-Jan Kokke 1990. TC stool is...

The board of directors and the management of the...

Commissioned by district Amsterdam Oud-Zuid, Kokke designs a 1...

Amaliaplein De Steeg Design: Ruud-Jan Kokke In the framework...